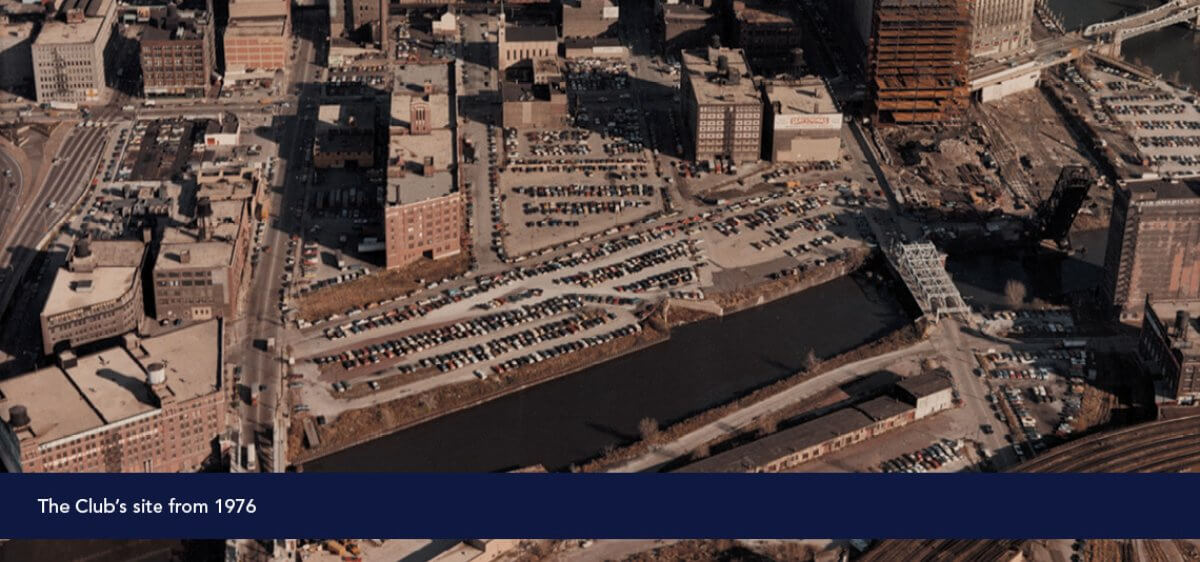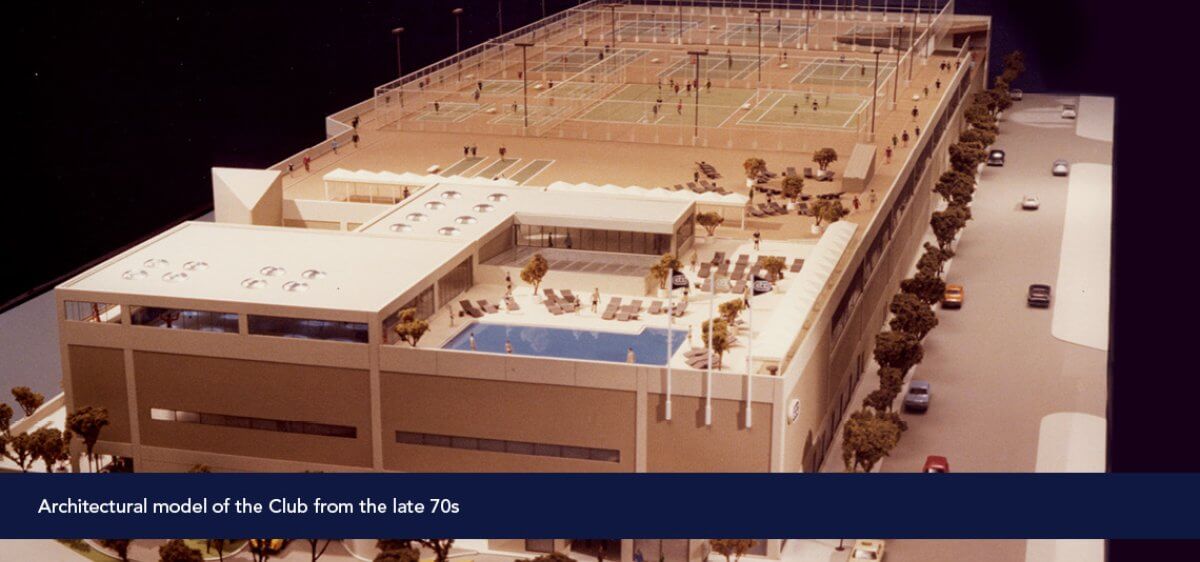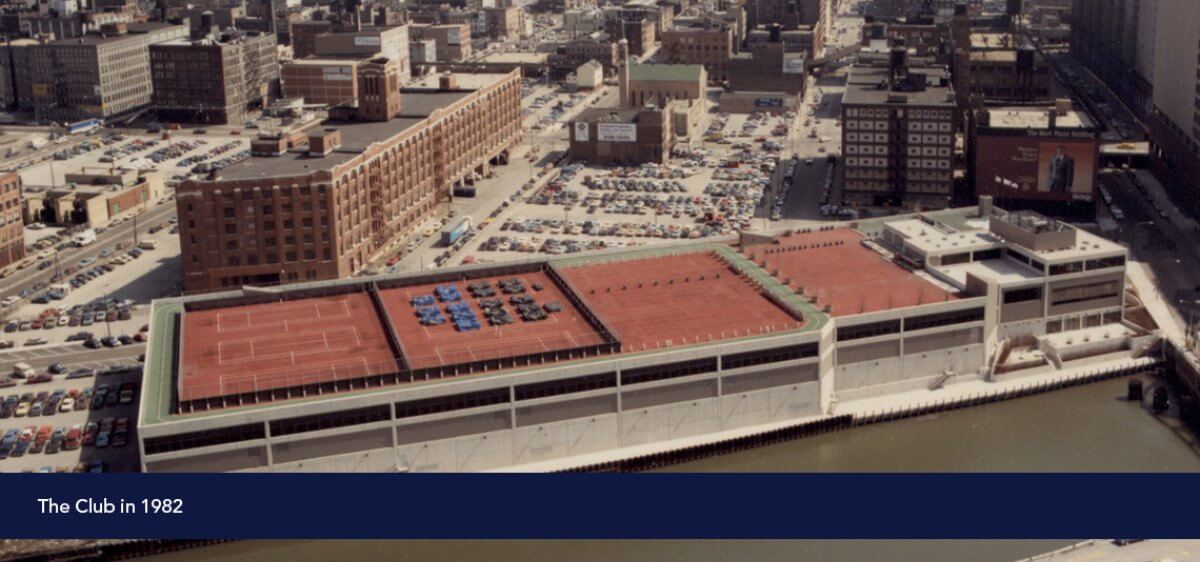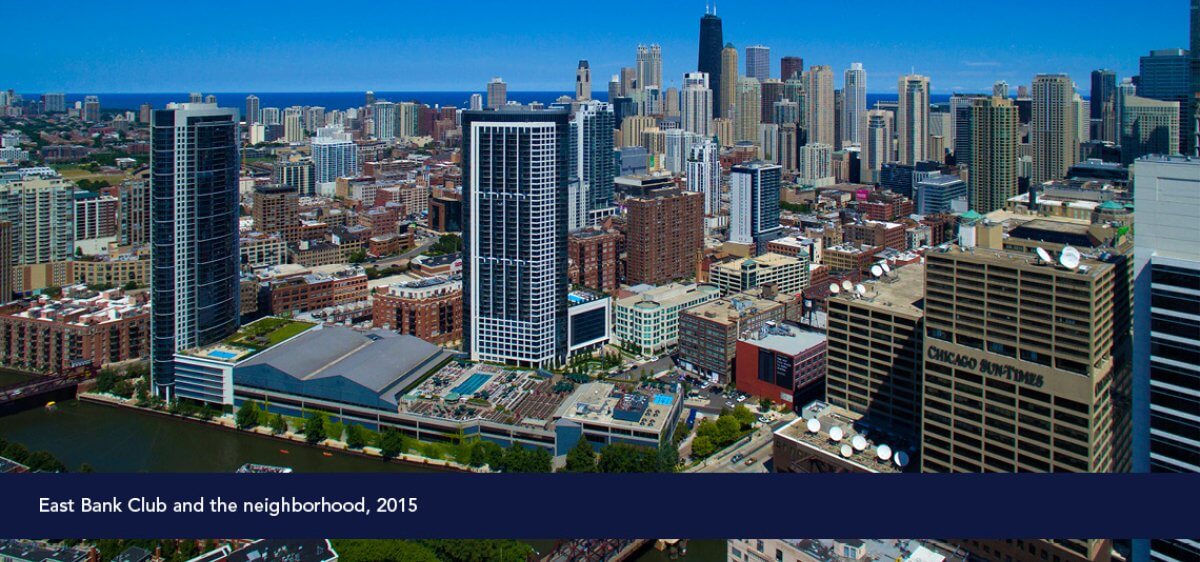About East Bank Club
East Bank Club opened its doors on December 15, 1980 with 3,000 members and 100 employees. At that time, building an exercise, recreation and dining facility on such a grand scale was a new concept. Today, the Club has more than 10,000 members and 600 employees, and it is the cornerstone of Chicago's River North neighborhood.
Unparalleled in size, scope and range of services, the 450,000 square-foot East Bank Club has set the standard for excellence in the fitness industry. With its state-of-the-art facilities and equipment, an astounding range of amenities and services, and an unwavering dedication to member service, East Bank Club prides itself on exceeding the needs of its members and providing the best experience each time they visit.
CONTACT
EAST BANK CLUB
(312) 527-5800
memberservices@eastbankclub.com
Our Mission
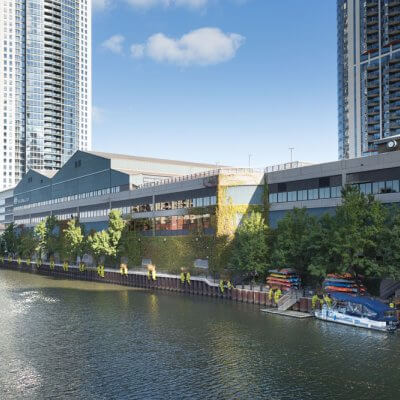
From day one, our mission has been to help our members live well, and we strive to meet that goal everyday.
To help our members live well, we adhere to our core values of service, quality and integrity. Those core values are clear in everything we do, from our training sessions to our classes; from our restaurants to our pools; and with every interaction we have with our members.
Our core values are reinforced by our service standards of excellence, professionalism, empowerment and presentation. We hope all our members see those standards in action everytime they visit the Club.
Our History
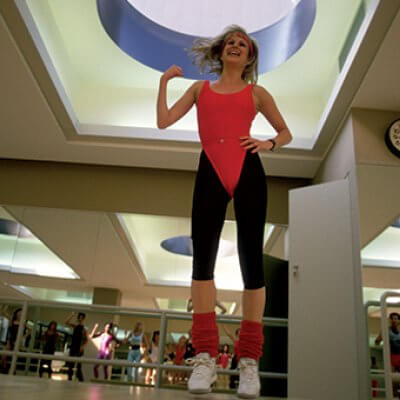
When the Club opened in 1980, fitness as we now know it was still nascent. At that time, the Club had 20 tennis courts, with courts covering nearly the entire roof and the first level through the current Cardiovascular Room and up to the Reservation Desk.
Our first major renovations were in 1986 and 1987. We enclosed the outdoor tennis courts and constructed the Golf Center and Gymnasium. We then converted the original Gym into the current Free Weight Room, and the original Golf Center into the current First Level Pool. We also built the Children’s Activity Center and expanded the Grill, and we expanded both locker rooms to more than three times their original size.
In 1994 and 1995, we undertook additional major renovations. We doubled the size of the Cardiovascular Room to 14,000 square feet (still shy of its current 20,000 square feet); we built the Food Shop; we added the Cycling Studio; we added a second basketball court in the Gym; and we built the North Outdoor Pool and the tiered Sun Deck seating.
In 2002, we expanded the Cardiovascular Room to its current size, and redesigned it with the stadium-style view of the current room. In 2004, we added our dedicated Pilates Studio, and in 2013, we built the Performance Center.
Our Vision for the Future
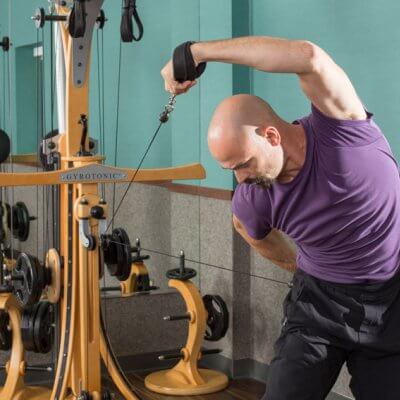
In late 2018, we will begin a multi-phase project to expand and renovate our fitness spaces and key Club facilities.
The goal of the project is to update our fitness areas; expand spaces that have gained in popularity; relocate small-group classes out of the Performance Center to a dedicated space; offer a more diverse selection of group exercise, cycling and small-group classes; and continue to provide state-of-the-art facilities and equipment. We expect the full scope of the project will take approximately three years. We will work throughout this period to minimize the impact on members’ use of the Club.
The project will include the following:
Renovate Tennis Court 1 (directly behind the Cardiovascular Room) into an expanded Free Weight Room with space for more free weight equipment as well as a selection of cable equipment
Renovate the current Free Weight Room into a studio for small-group, high-intensity training classes and other specialty programs and events
Build a new, larger, world-class, theater-style Cycle Studio with top-line bikes, the latest audio and visual technology, and instructor tools that will make the class experience even more dynamic
Remodel and expand the Pilates and GYROTONIC® Studio
Remodel and expand the Salon and Children’s Activity Center
Remodel the front lobby and main staircase, and extend that staircase to the fourth level and Sun Deck
